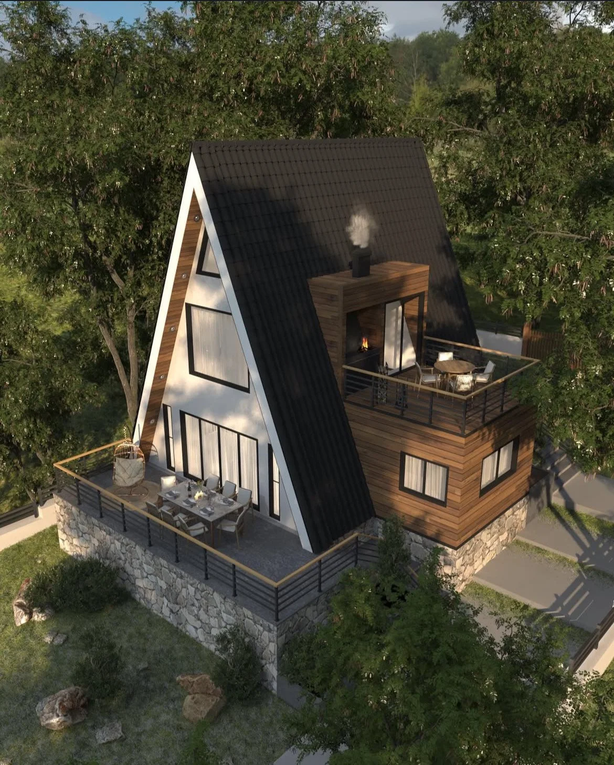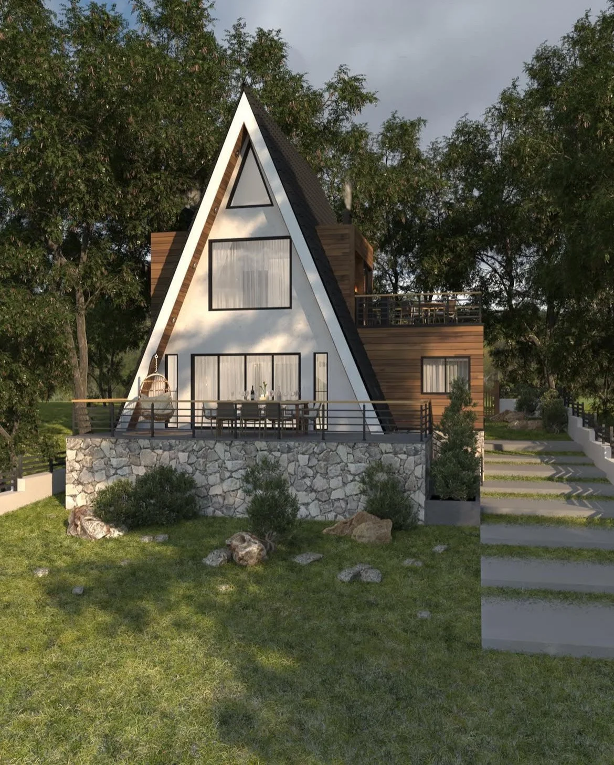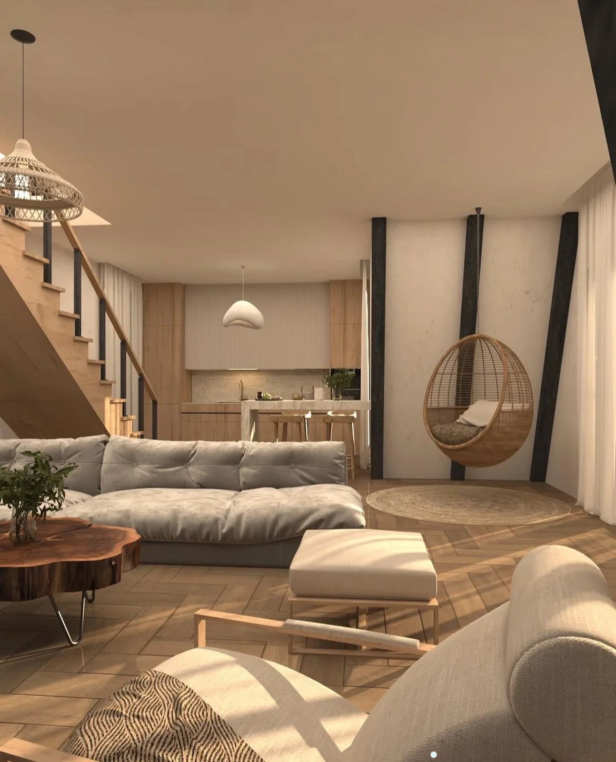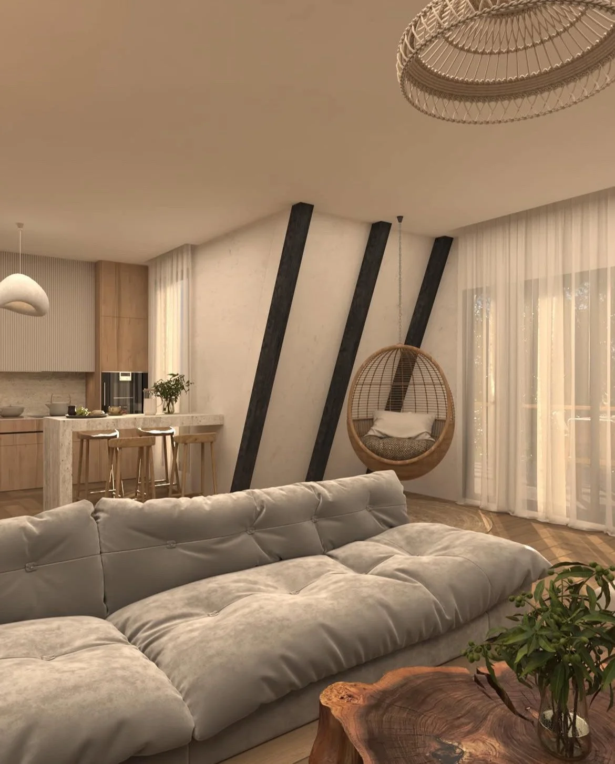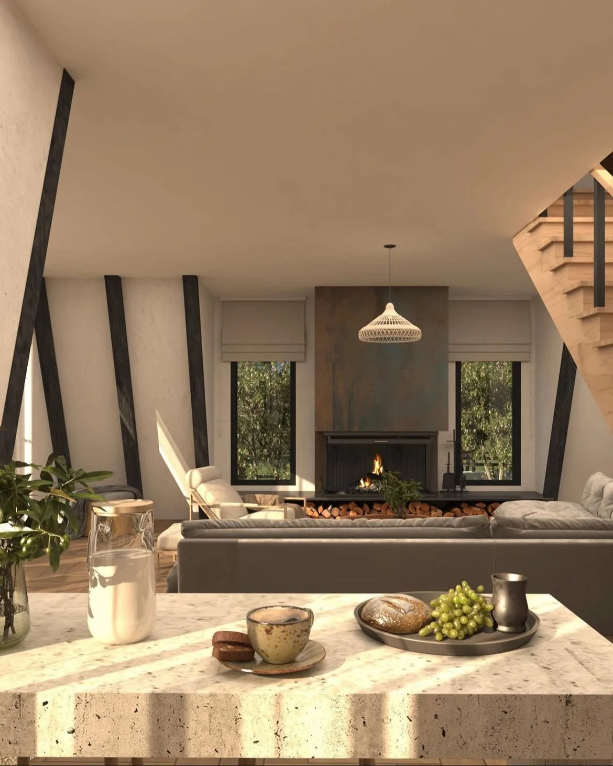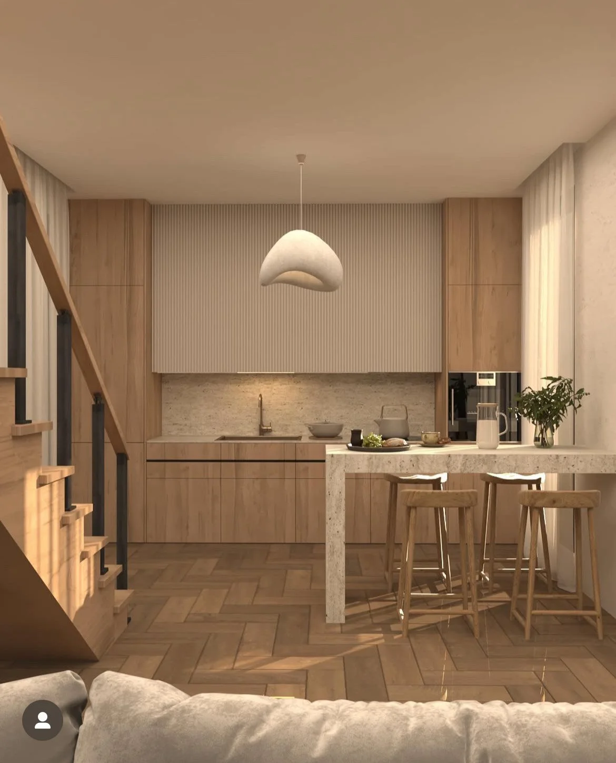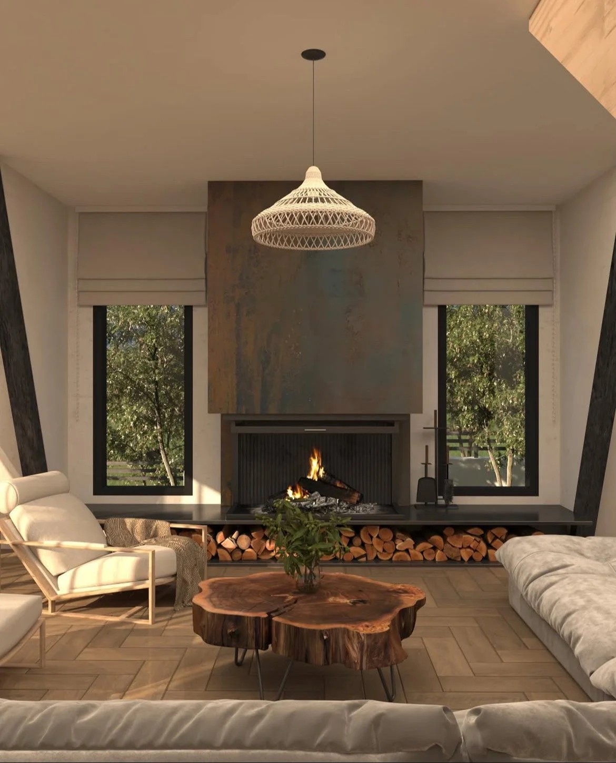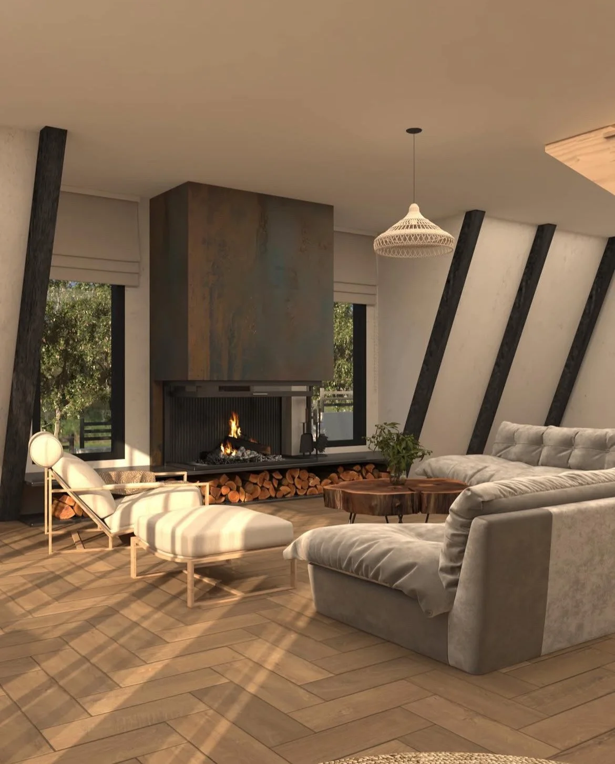Mountain House Design | Northern Iran
Design Style: Swiss-Inspired Minimalism
Location: Forested Mountain Region
Client Priorities: Large Fireplace, Open Terrace, Minimalist Interior
This project involved the architectural design of a private residence located in a lush, mountainous, and forested area in northern Iran. The client envisioned a home inspired by Swiss alpine architecture, blended with a modern minimalist aesthetic that emphasizes simplicity, comfort, and harmony with nature.
Key design features include:
A large open terrace, seamlessly integrated into the layout, offering expansive views of the surrounding forest and enhancing the indoor-outdoor living experience
A central fireplace designed as a bold and warm focal point in the main living area, aligning with traditional chalet elements
Use of natural materials such as wood and local stone, both for exterior and interior finishes, contributing to the house’s environmental integration
A minimalist interior approach with clean lines, neutral tones, and functional spaces that maximize comfort without visual clutter
Sloped rooflines and structural forms that reflect Swiss-style architecture while accommodating local climate conditions
This project successfully merges modern design principles with timeless mountain architecture, creating a peaceful and refined retreat deeply rooted in its natural setting.
