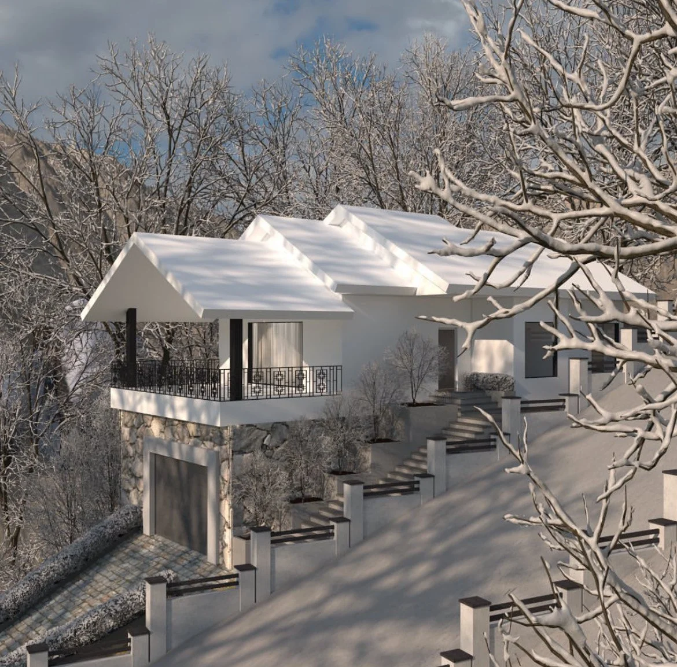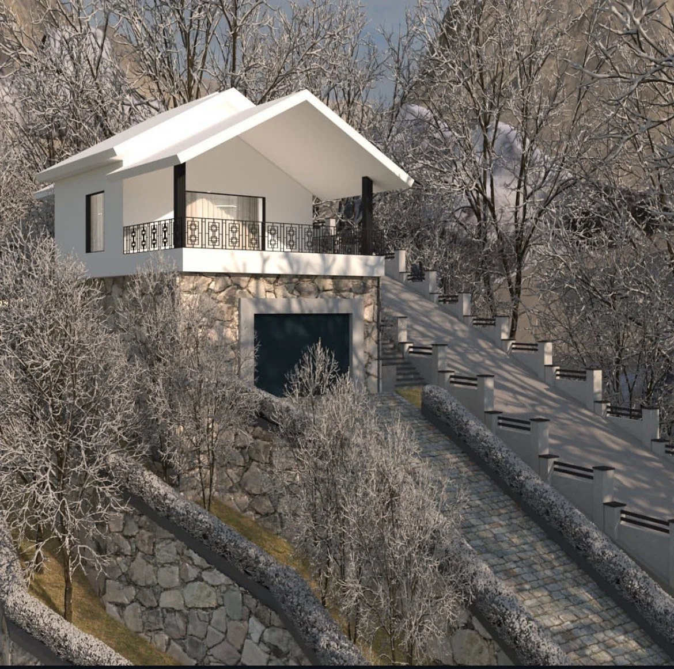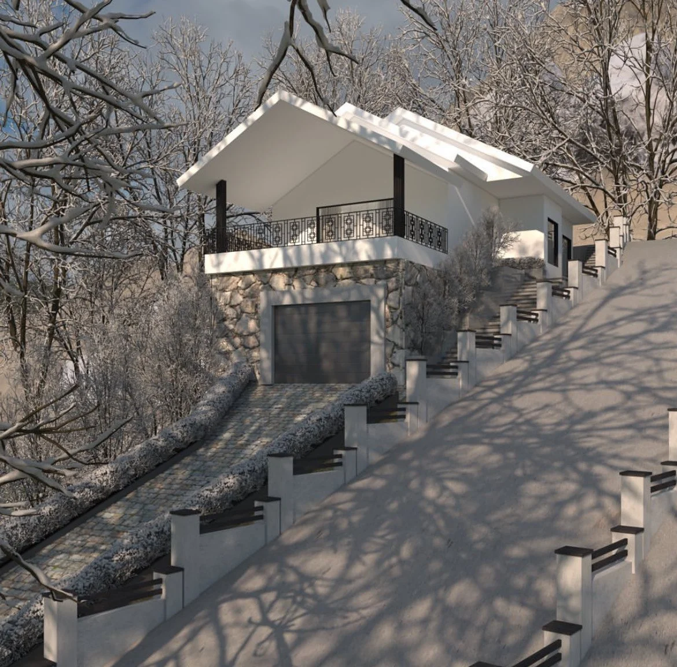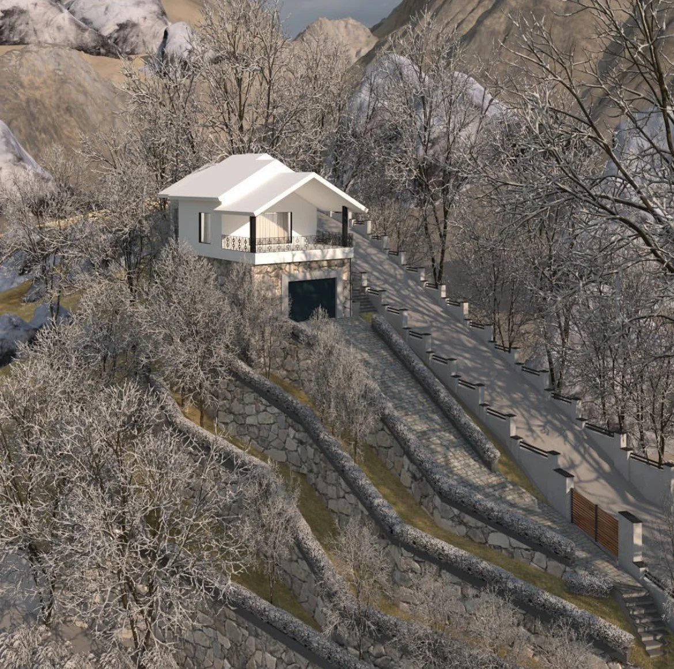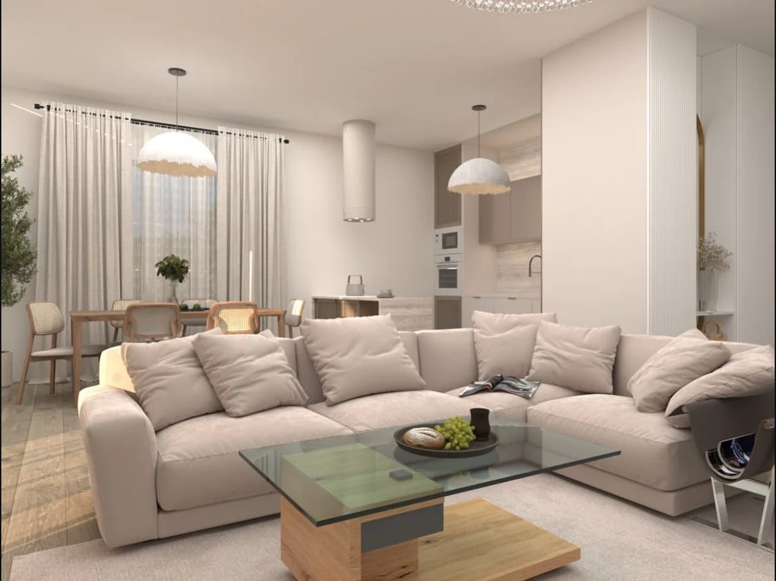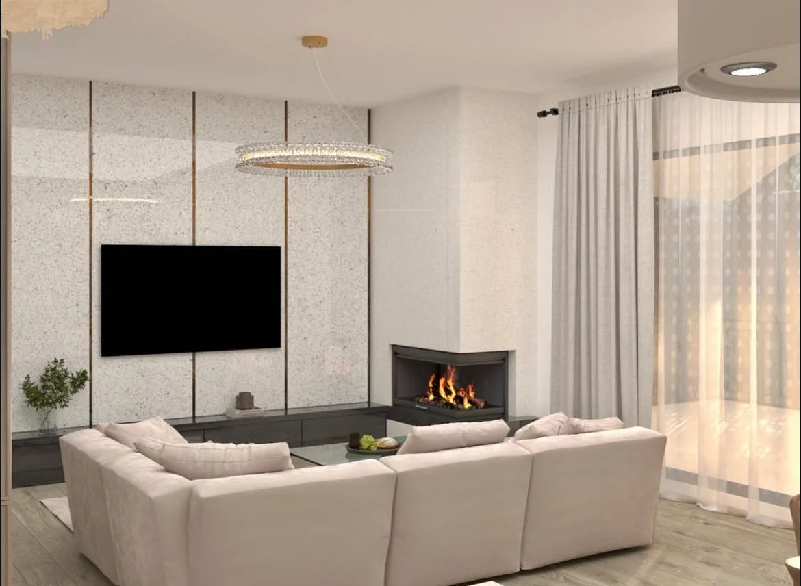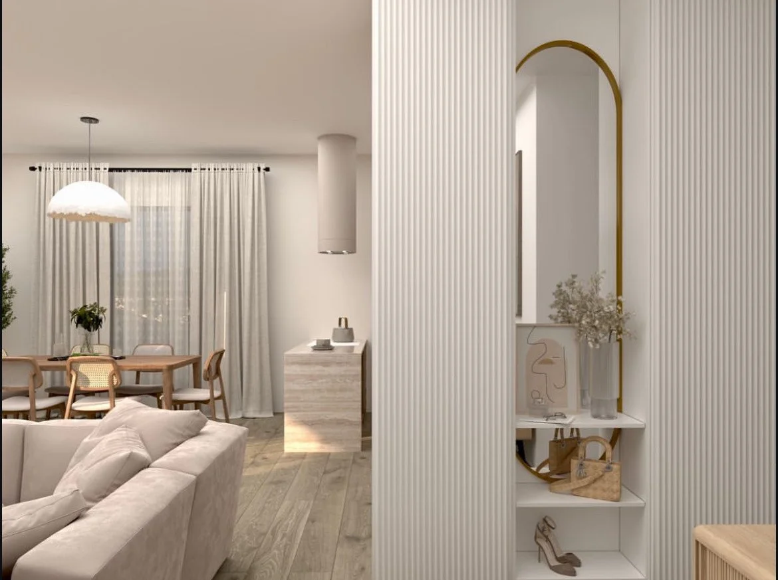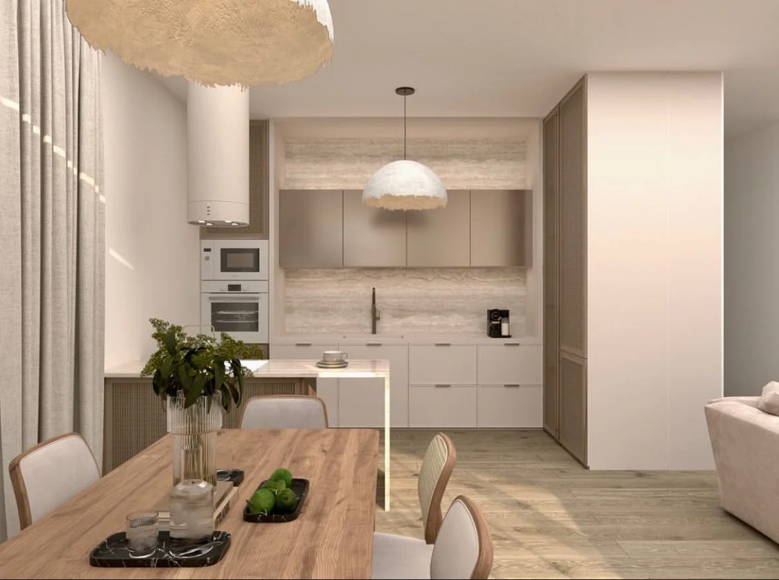Mountain Villa Design | 130 sqm
Location: Mountainous Region with Steep Terrain
Client Requirements: 3 Bedrooms, 2 Bathrooms, Large Terrace
This project involved the architectural design of a 130-square-meter villa located in a high-slope mountainous area. The design was tailored to harmonize with the surrounding natural environment, utilizing locally inspired materials suitable for the region's moderate humidity and climate conditions.
Key features include:
Strategic placement of the building to integrate with the steep topography, minimizing site excavation and preserving the natural landscape
A spacious terrace designed to capture panoramic views and enhance indoor-outdoor connectivity
A functional interior layout comprising three bedrooms and two bathrooms, balancing privacy and communal living spaces
Material selection influenced by regional context, using stone, wood, and weather-resistant finishes suitable for mountain conditions
The overall design prioritizes sustainability, environmental adaptation, and user comfort, reflecting a thoughtful response to both client needs and the unique characteristics of the site.
